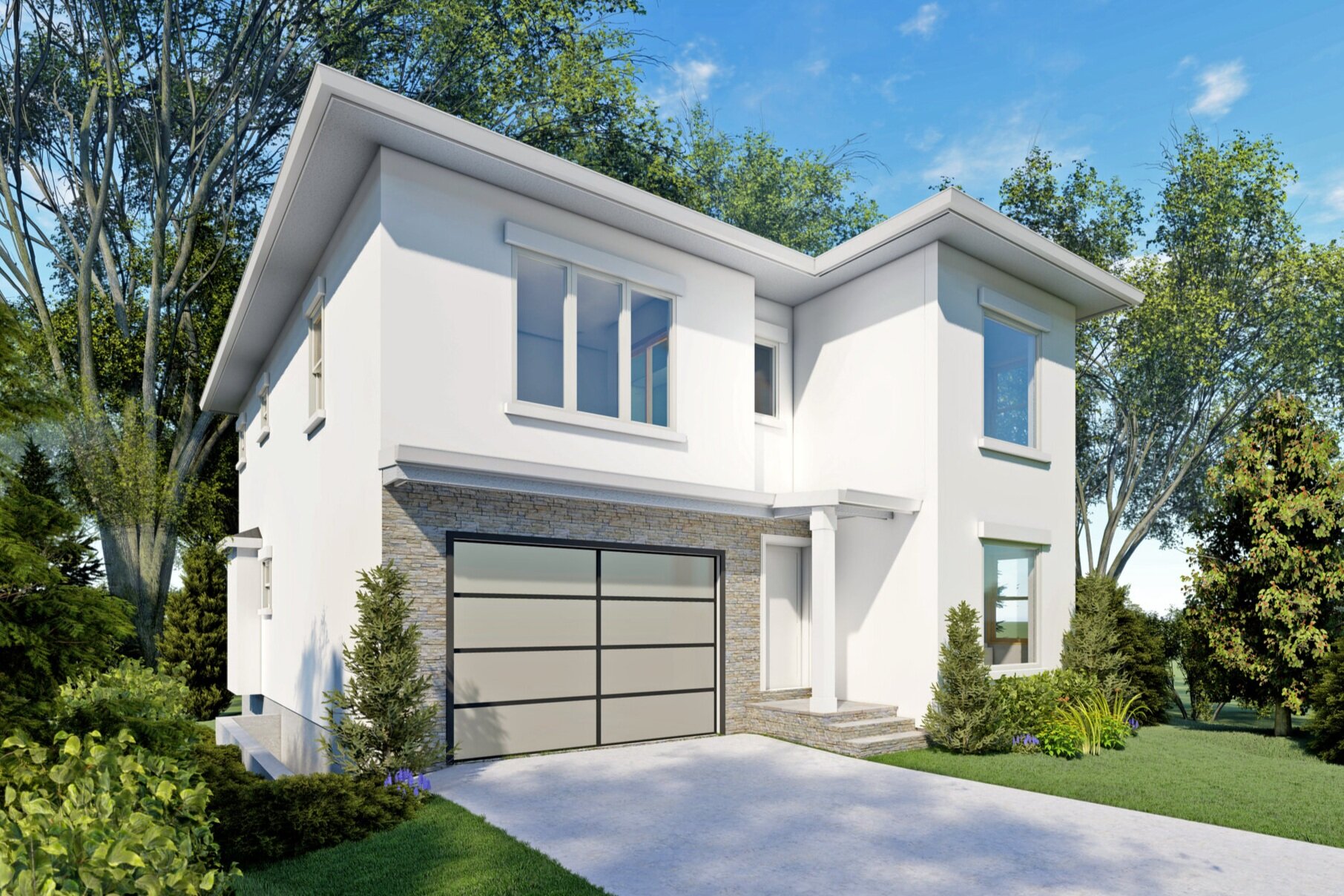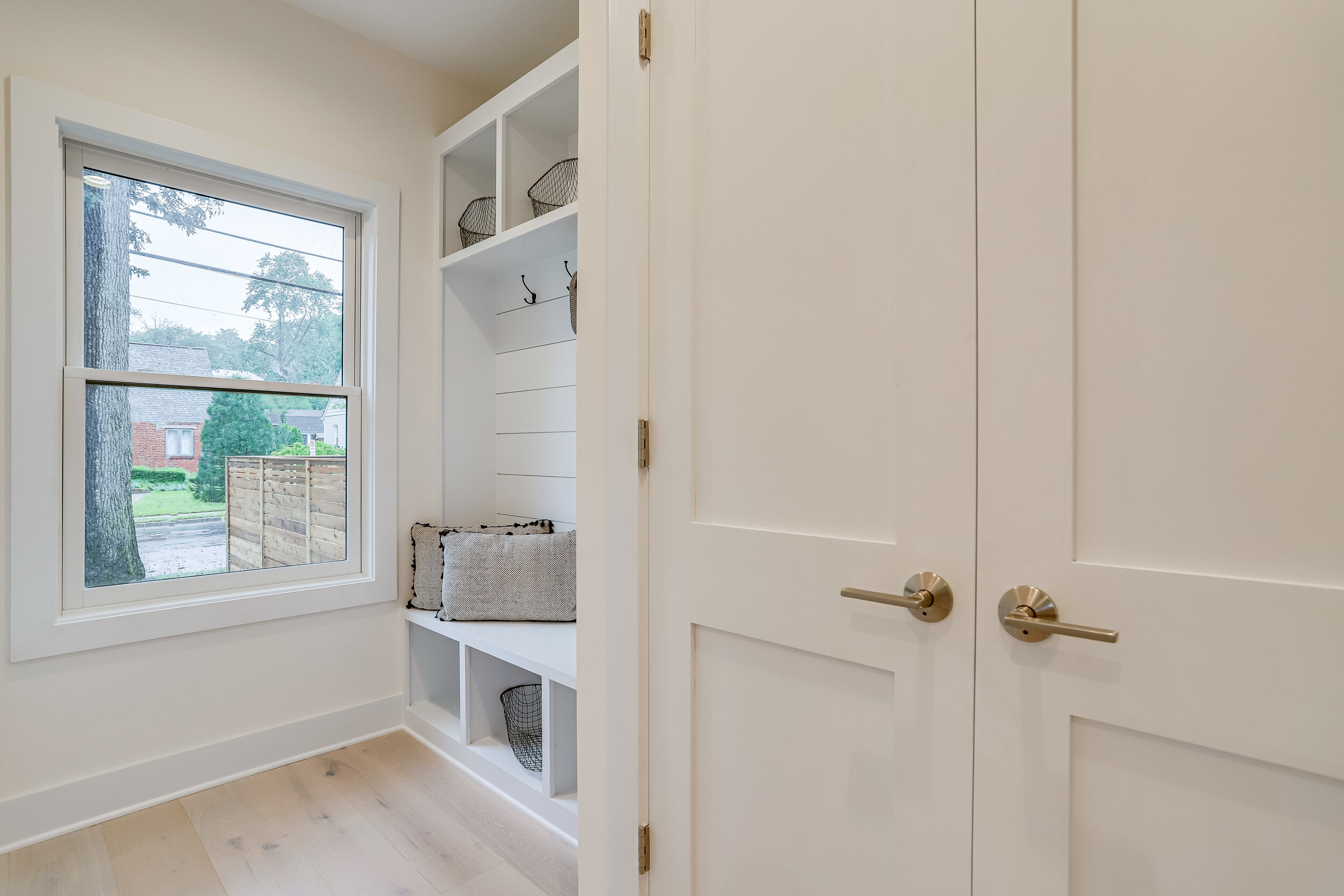
The Laurel Model
The smallest of Classic Cottages model homes built intentionally with functional and classic elements throughout. Oversized 1 car attached garage, home office or in-law suite on main level, great room, kitchen & dining area.
THE LAUREL
4-5 Bedrooms | 4.5-5 Bathrooms
approx. 3,557 Finished Sq FT
approx. 32’ W X 54’D

MODEL GALLERY
All visuals are representative of model concept only. Actual features & finishes may vary. Floor plan may be adjusted slightly to fit to specific lot conditions. Please check with a Classic Cottages New Home Advisor for specific information regarding a particular address featuring this model.















































