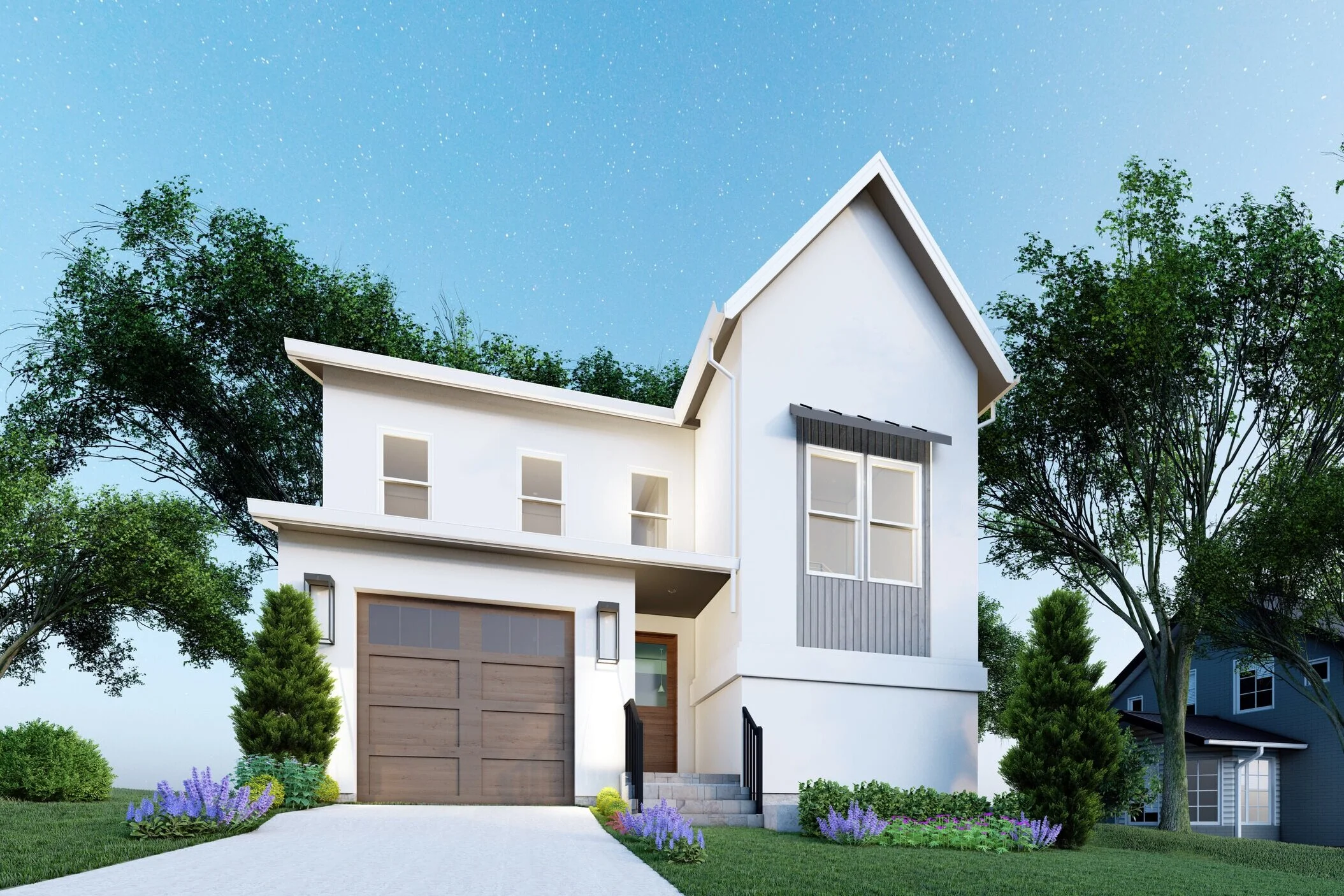
The Dahlia Model
Modern living under 4,000 sq ft. This home is all about open-concept living with an inviting foyer, spacious dining room, great room, and gourmet kitchen. Convenient mud room allows access from the oversized 1 car garage to the kitchen and pantry. Beautiful staircase and large windows take you to the second living level with three bedrooms.
THE DAHLIA
4 Bedrooms | 4.5 Bathrooms
approx. 3,720 Finished Sq FT
approx. 32’ W X 50’D

MODEL GALLERY
All visuals are representative of model concept only. Actual features & finishes may vary. Floor plan may be adjusted slightly to fit to specific lot conditions. Please check with a Classic Cottages New Home Advisor for specific information regarding a particular address featuring this model.







































