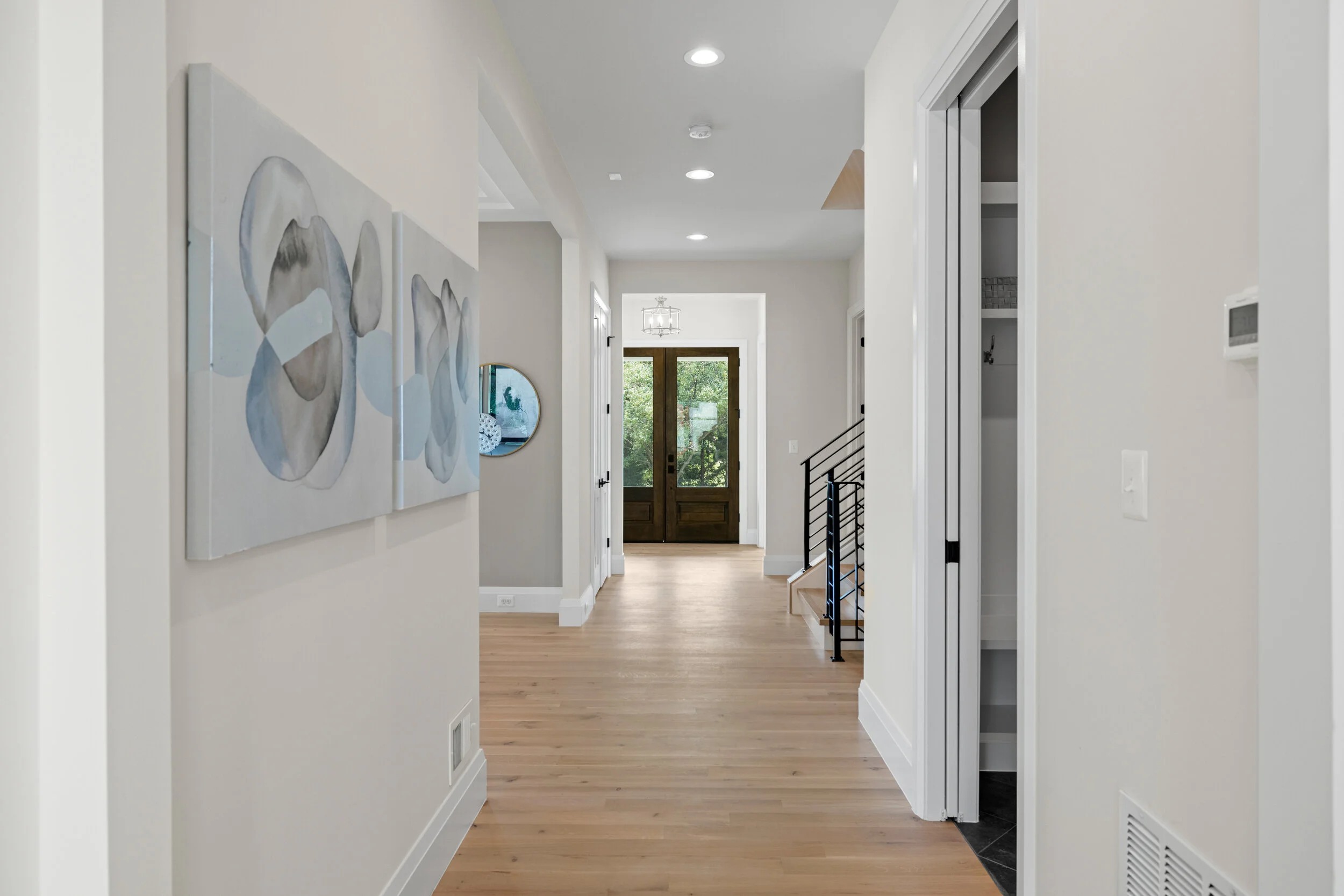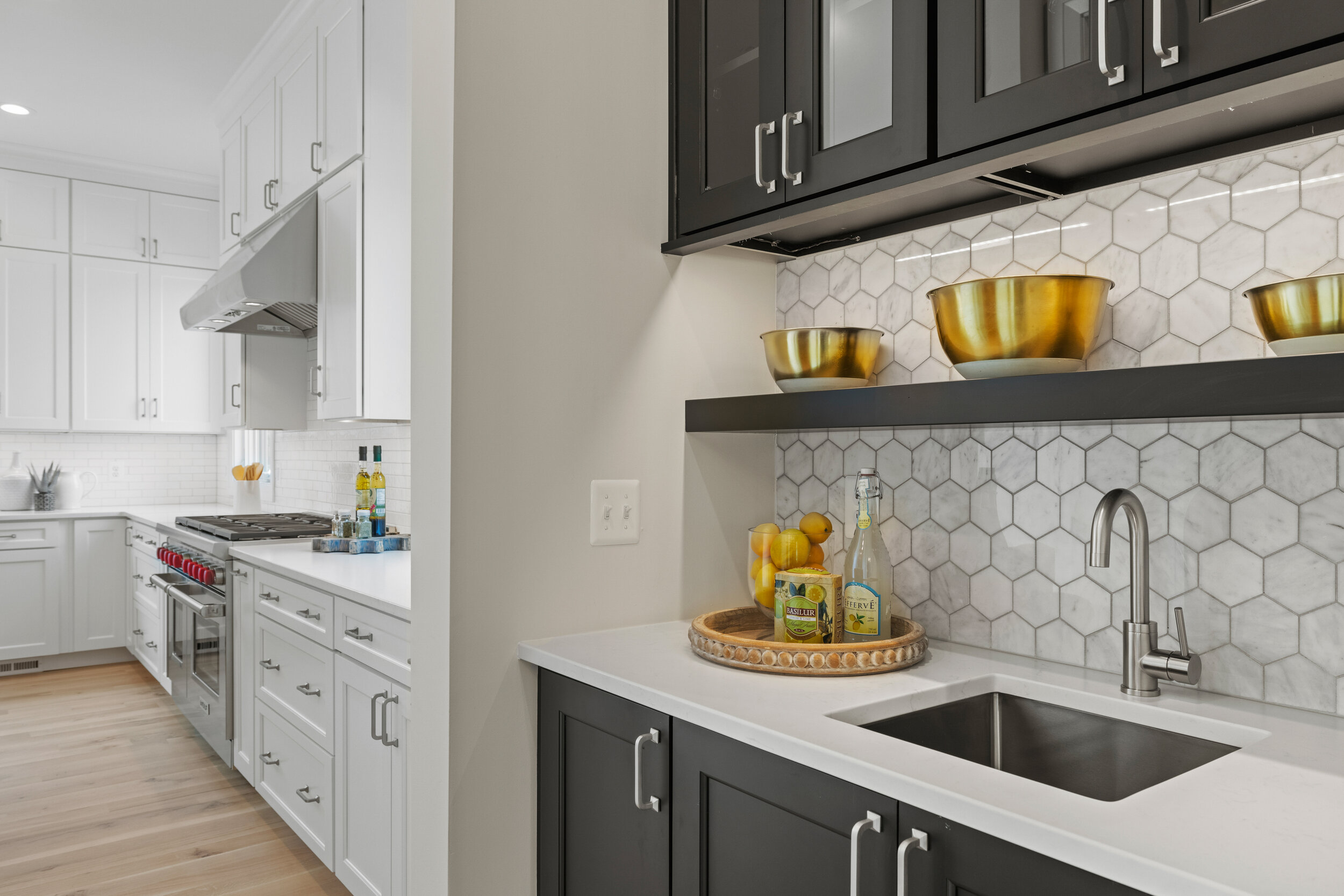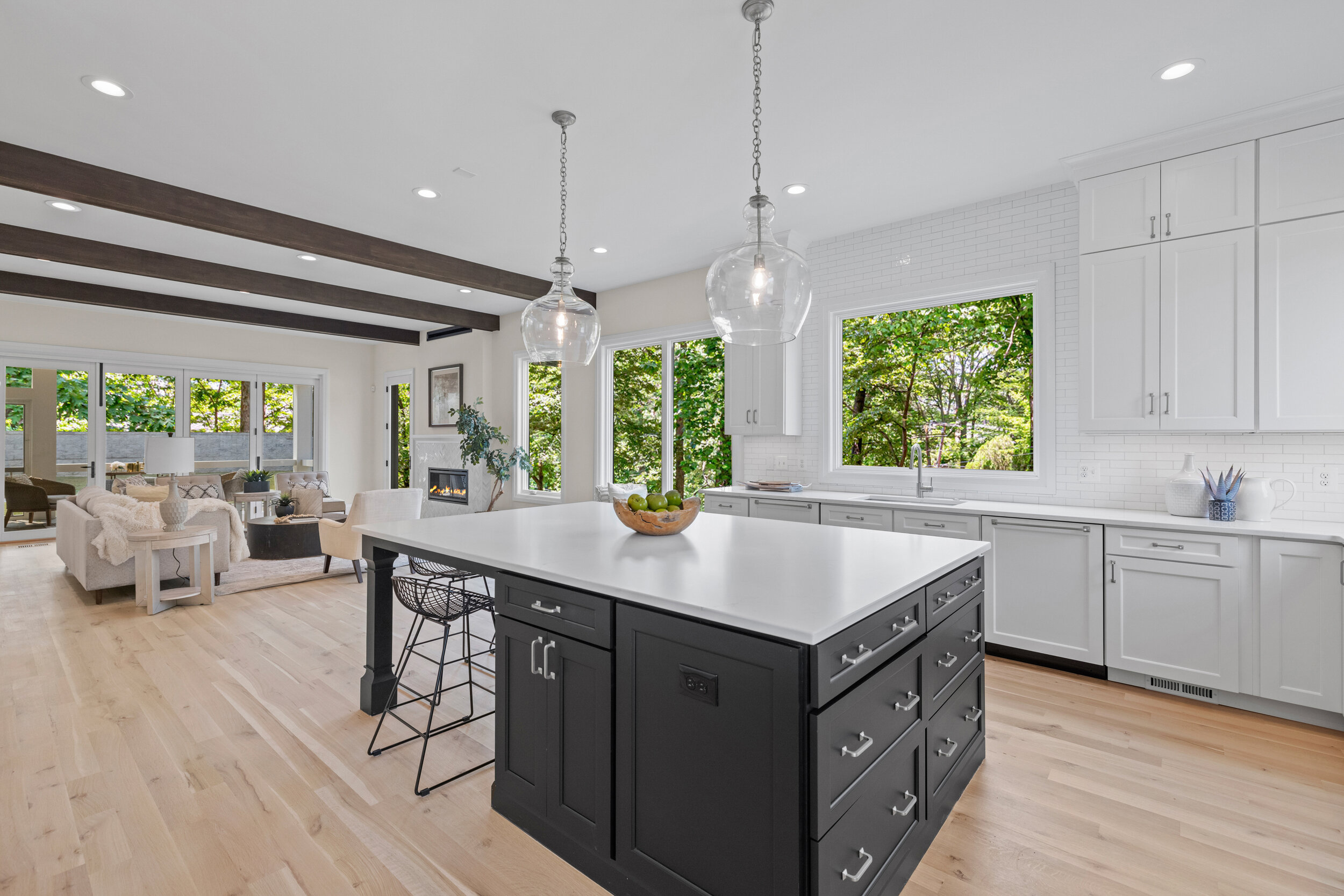
The Charlotte Model
Classic Cottages' Charlotte Model is a modern prairie haven with a grand foyer entrance, living room, dining room, butler's pantry and kitchen, great room, screened porch or sunroom. Over 6,500 sq ft of livable space. This is a gorgeous, wide floor plan with all the features you desire in your new home. View the virtual tour and photo gallery of this popular model home!
THE CHARLOTTE
6 Bedrooms | 6.5 Bathrooms
approx. 6,129 Finished Sq FT
approx. 56’ W X 55’D

MODEL GALLERY
All visuals are representative of model concept only. Actual features & finishes may vary. Floor plan may be adjusted slightly to fit to specific lot conditions. Please check with a Classic Cottages New Home Advisor for specific information regarding a particular address featuring this model.






























