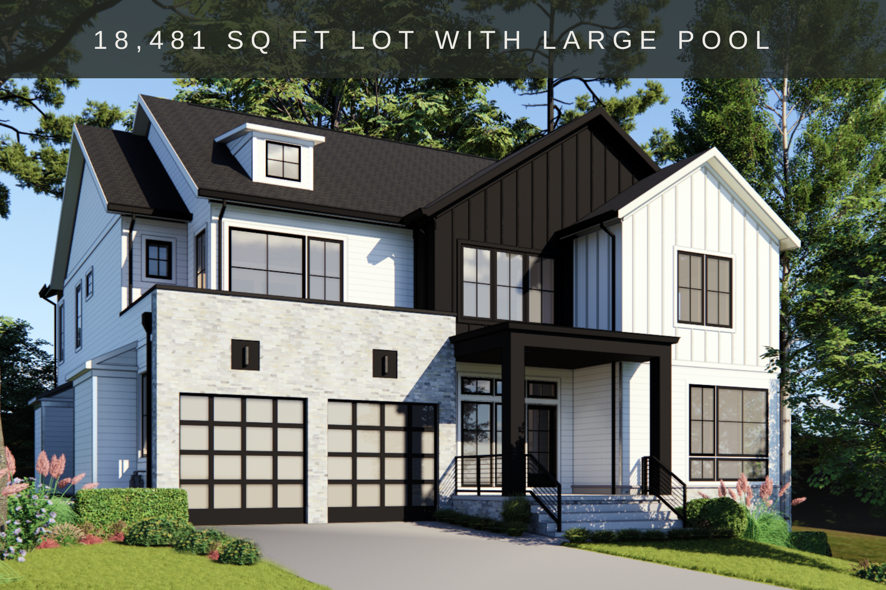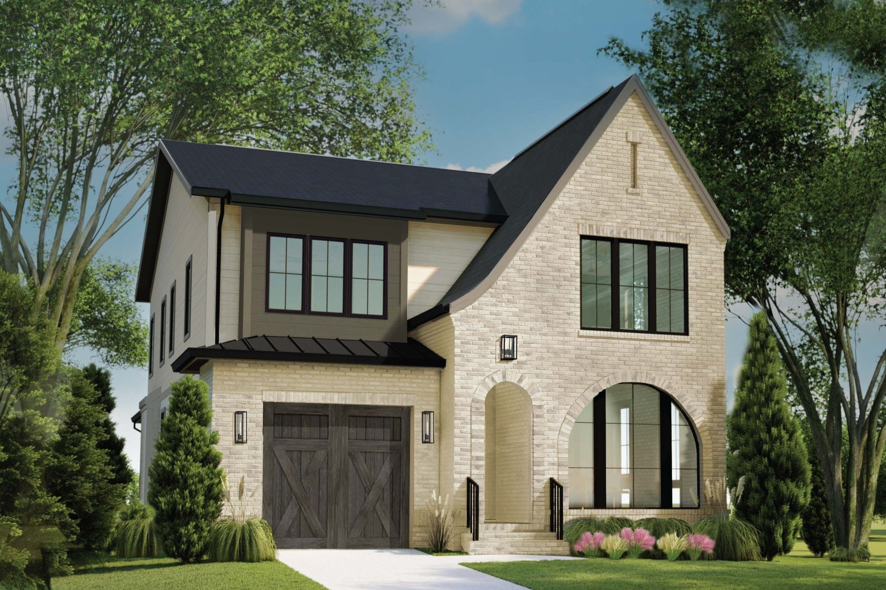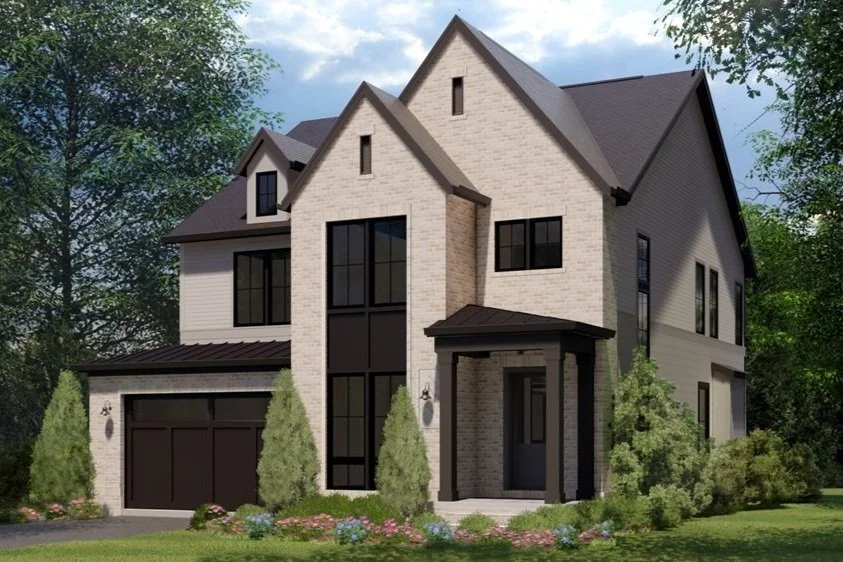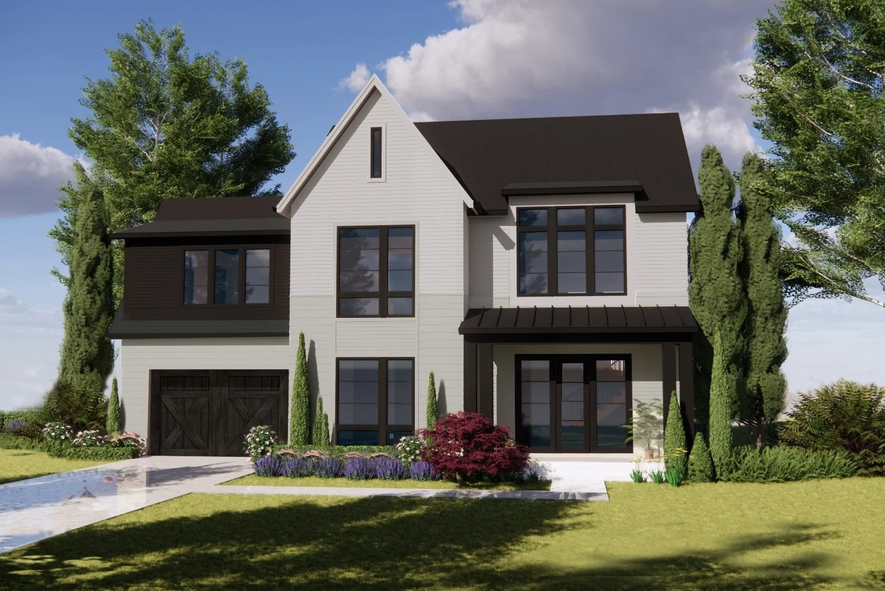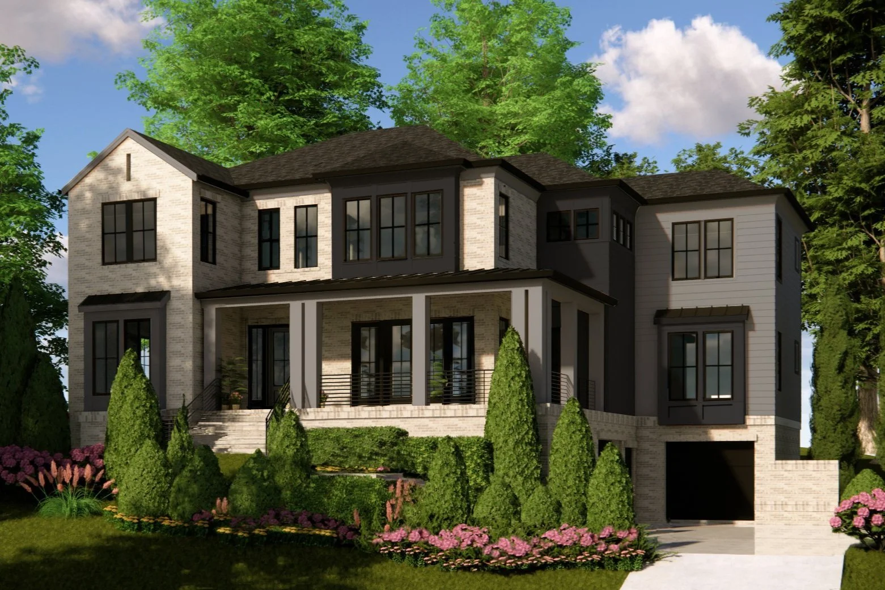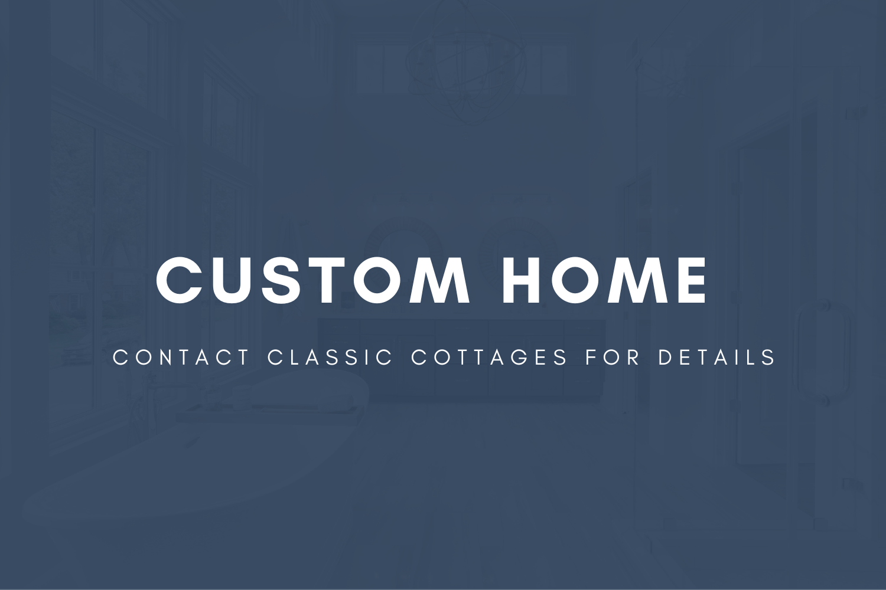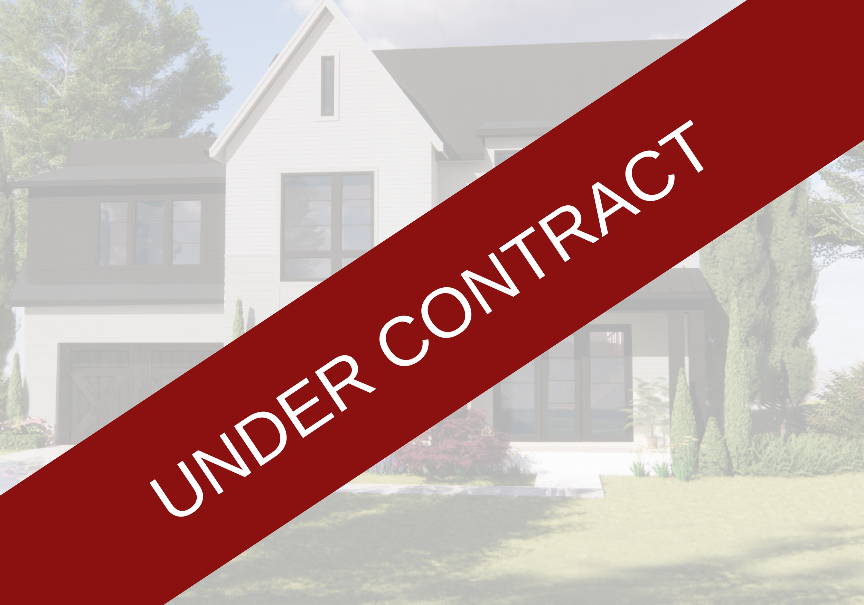Loading Locator Software...
MAP KEY
GREEN FLAG: COMPLETED MODEL FOR SALE
BLUE PIN: ASSIGNED MODEL HOMESITE FOR SALE
YELLOW PIN: UNDER CONTRACT / NOT FOR SALE
UNDER CONSTRUCTION
Plans are approved and we are working through the construction phases to complete these beautiful homes and bring them to market soon!
Click the images or the links below to view the floor plans. There may be opportunities to customize select finishes based on where we are in construction, so contact our team for additional information and to schedule a hard hat tour!
2133 N OAKLAND ST, ARLINGTON
EST. DELIVERY: FALL 2025
NEIGHBORHOOD: CHERRYDALE
SCHOOLS: TAYLOR, HAMM, WASHINGTON-LIBERTY
HOMESITE: APPROX. 5,668 SQ FT
MODEL: OAKLEY
SQ FT: 3,733 FINISHED SQ FT
# BEDS: 4
# BATHS: 4.5
5206 12TH STREET N, ARLINGTON
EST. DELIVERY: FALL 2025
NEIGHBORHOOD: OAKVIEW
SCHOOLS: CARDINAL, SWANSON, WASHINGTON-LIBERTY
HOMESITE: 6,100 SQ FT LOT
MODEL: CUSTO HOME
SQ FT: TBD FINISHED SQ FT
# BEDS: 5
# BATHS: 5.5
809 N KENMORE ST, ARLINGTON
EST. DELIVERY: WINTER 2025
NEIGHBORHOOD: CLARENDON
SCHOOLS: LONG BRANCH, JEFFERSON, WASHINGTON-LIBERTY
HOMESITE: 9,375 SQ FT
MODEL: CUSTOM HOME
SQ FT: 5,720 FINISHED SQ FT
# BEDS: 6
# BATHS: 6.5
4653 34TH ST N, ARLINGTON
EST. DELIVERY: 2026
NEIGHBORHOOD: COUNTRY CLUB HILLS
SCHOOLS: JAMESTOWN, WILLIAMSBURG, YORKTOWN
HOMESITE: APPROX. 13,358 SQ FT
MODEL: CUSTOM HOME
SQ FT: TBD FINISHED SQ FT
# BEDS: 6
# BATHS: 6 FULL / 2 HALF
629 N LINCOLN ST, ARLINGTON
EST. DELIVERY: FALL 2025
NEIGHBORHOOD: ASHTON HEIGHTS
SCHOOLS: LONG BRANCH, JEFFERSON, WASHINGTON-LIBERTY
HOMESITE: 7,027 SQ FT LOT
MODEL: CUSTOM HOME
SQ FT: 5,468 FINISHED SQ FT
# BEDS: 6
# BATHS: 6.5
210 E DUNCAN AVE, ALEXANDRIA
EST. DELIVERY: FALL 2025
NEIGHBORHOOD: OAKVIEW
SCHOOLS: MOUNT VERNON, GEORGE WASHINGTON, ALEXANDRIA CITY
HOMESITE: 5,000 SQ FT LOT
MODEL: CUSTOM HOME
SQ FT: 4,754 FINISHED SQ FT
# BEDS: 5
# BATHS: 4.5
4015 7TH ST S, ARLINGTON
EST. DELIVERY: FALL 2025
NEIGHBORHOOD: ALCOVA HEIGHTS
SCHOOLS: BARCROFT, JEFFERSON, WAKEFIELD
HOMESITE: 11,921 SQ FT
MODEL: CUSTOM HOME
SQ FT: 4,754 FINISHED SQ FT
# BEDS: 5
# BATHS: 4.5
AVAILABLE LOTS | CUSTOM BUILD
Build Your Custom Home with Classic Cottages
Create a one-of-a-kind home tailored to your lifestyle by working with our in-house architecture and design teams. From layout to finishes, every detail is yours to customize if you are able to secure one of these lots fast before construction begins!
Current available lots are below—reach out to learn more and secure your spot! Our architectural plans for each lot below are currently undergoing a thorough, multi-departmental revision, and finalized floor plans will be available once approved and under construction.
2916 KING ST, ALEXANDRIA
NEIGHBORHOOD: ROSEMONT
SCHOOLS: DOUGLAS, GEORGE WASHINGTON, ALEXANDRIA CITY
HOMESITE: 18,454 SQ FT
MODEL: CUSTOM CC HOME, CONTACT US TO CUSTOMIZE!
3516 16TH ST S, ARLINGTON
NEIGHBORHOOD: DOUGLAS PARK
SCHOOLS: RANDOLPH, JEFFERSON, WAKEFIELD
HOMESITE: 13,264 SQ FT
MODEL: CUSTOM CC HOME, CONTACT US TO CUSTOMIZE!
29 E REED AVE, ALEXANDRIA
NEIGHBORHOOD: BEAUMONT
SCHOOLS: CORA KELLY, GEORGE WASHINGTON, ALEXANDRIA CITY
HOMESITE: TBD
MODEL: DUPLEX
703 N JACKSON ST, ARLINGTON
NEIGHBORHOOD: LYON PARK
SCHOOLS: LONG BRANCH, JEFFERSON, WASHINGTON-LIBERTY
HOMESITE: 6,250 SQ FT
MODEL: CUSTOM CC HOME, CONTACT US TO CUSTOMIZE!
3102 WILSON AVE, ALEXANDRIA
NEIGHBORHOOD: POTOMAC WEST
SCHOOLS: CORA KELLY, GEORGE WASHINGTON, ALEXANDRIA CITY
HOMESITE: 8,316 SQ FT
MODEL: CUSTOM CC HOME, CONTACT US TO CUSTOMIZE!
3113 8TH ST N, ARLINGTON
NEIGHBORHOOD: CLARENDON
SCHOOLS: LONG BRANCH, JEFFERSON, WASHINGTON-LIBERTY
HOMESITE: 6,250 SQ FT
MODEL: CUSTOM CC HOME, CONTACT US TO CUSTOMIZE!
1823 N STAFFORD ST, ARLINGTON
NEIGHBORHOOD: CHERRYDALE
SCHOOLS: GLEBE, DOROTHY HAMM, WASHINGTON-LIBERTY
HOMESITE: 6,920 SQ FT
MODEL: CUSTOM CC HOME, CONTACT US TO CUSTOMIZE!
600 29TH ROAD S, ARLINGTON
NEIGHBORHOOD: OAKCREST
SCHOOLS: OAKRIDGE, GUNSTON, WAKEFIELD
HOMESITE: 8,610 SQ FT
MODEL: CUSTOM CC HOME, CONTACT US TO CUSTOMIZE!
UNDER CONTRACT
16 E MASONIC AVE, ALEXANDRIA
307 RUCKER PLACE, ALEXANDRIA
5716 19TH ST N, ARLINGTON
6244 23RD STREET N, ARLINGTON
1808 N ADAMS ST, ARLINGTON
4019 7TH ST S, ARLINGTON
PLEASE NOTE: ALL ARCHITECTURAL DRAWINGS AND RENDERINGS ARE THE INSTRUMENT AND PROPERTY OF CLASSIC COTTAGES, LLC, AND ARE NOT TO BE REPRODUCED, FAXED, PHOTOCOPIED, SCANNED, EMAILED, DISTRIBUTED TO OTHERS, OR USED FOR ANY OTHER PURPOSE THAN THE DESIGN AND CONSTRUCTION DOCUMENTS BY CLASSIC COTTAGES, LLC. DRAWINGS ARE SUBJECT TO FULL ENGINEERING AND JURISDICTIONAL REQUIREMENTS. ALL VISUALS DISPLAYED ON THIS WEBSITE ARE TO SUMMARIZE THE OVERALL INTENT FOR OUR PROJECT HOMESITES AND TO SHOW THE VISUAL CONCEPT OF OUR MODEL HOMES. ACTUAL FEATURES, FINISHES, AND SQ FT NUMBERS ARE SUBJECT TO CHANGE. CONTACT A CLASSIC COTTAGES NEW HOME ADVISOR FOR PRICING INFORMATION. COPYRIGHT 2019-2024.
